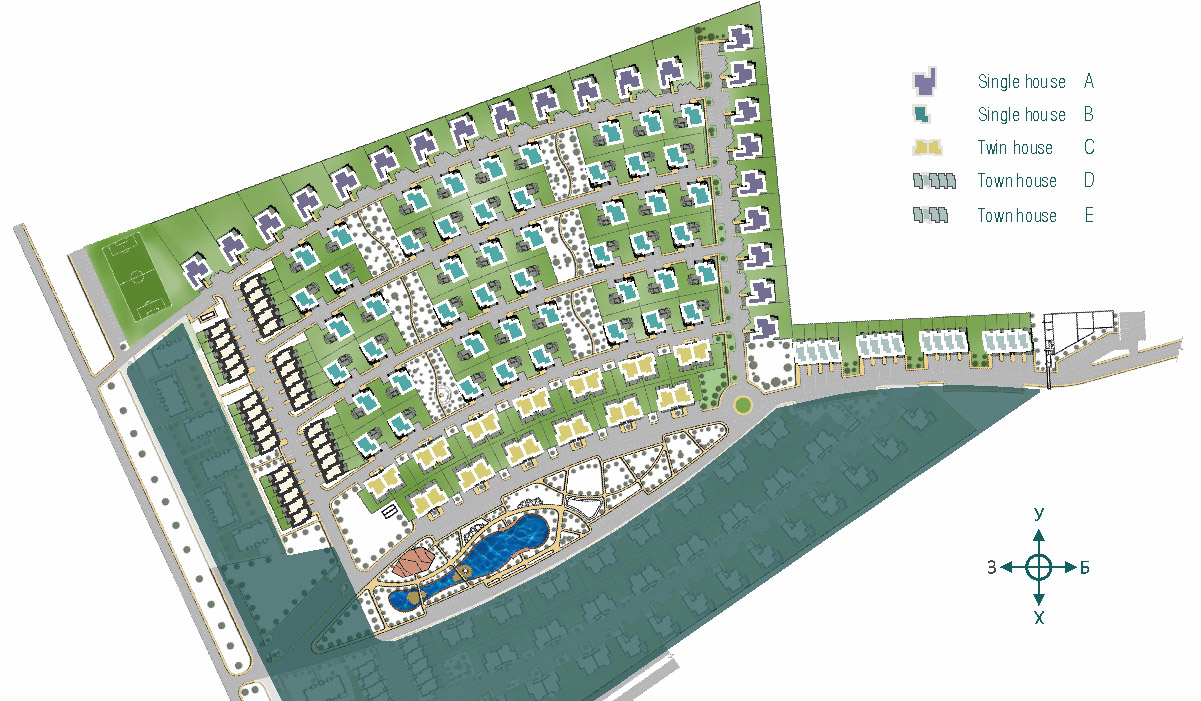General planning
ARCHITECTURAL PLANNING
The architectural style of this development is unique in its way of combining Italian architectural design insights with specific elements from the Vinci village buildings in Florence city, Tuscany, Italy where Leonardo Da Vinci, the world famous, talented painter, engineer, inventor, scientist, mathematician, anatomist, botanist, musician, philosopher, sculptor and architect lived during the Renaissance. Reminiscent of Italy, the houses reflect the rock towers and wall elements of the great Italian Renaissance era and are delightfully reflected modern exterior design and landscaping

